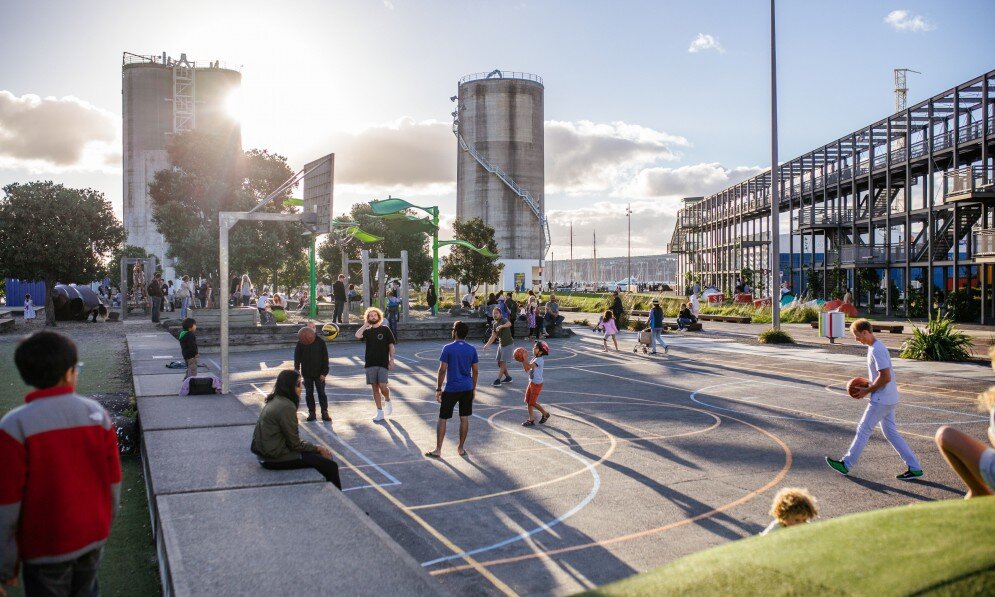
Urbacity focuses on the social & economic performance of places & the physical context in which places and people can flourish.
What we do.
Analysis.
How and why your “place” is working now and the factors that influence its current state. What can we change to make a difference, and what are the consequent benefits to society.
Strategy.
How do we want the place to work in future. What do we need to change? How do we change it? What are the rewards and risks?
Implementation.
What we do when? What are the costs? Is there a logical strategic sequence?
Featured Project

Wynyard Quarter - Auckland NZ
Urbacity was engaged to produce an activation strategy for Auckland’s signature waterfront project. The client (Panuku) assumed that activation would be triggered by retail land use on the ground floors of buildings in the Quarter. Urbacity’s work showed that the market for retail “activation” was sufficient for 250 linear metres of the 2.7 linear kilometres of streets in the project. Urbacity produced the design rationale for buildings to promote a sense of neighbourhood and engender high levels of walking, recognising that form is also a meaningful activation tool. “Walkable Architecture”.
Image Credit Sacha Stejko
Place Analysis
Urban Edge Retail Capacity (functional activation) along with….
Design Rationale & Controls (architectural activation)
Plane Transition (tall buildings recognising pedestrians in the street).
Activation Strategy
Walkability




