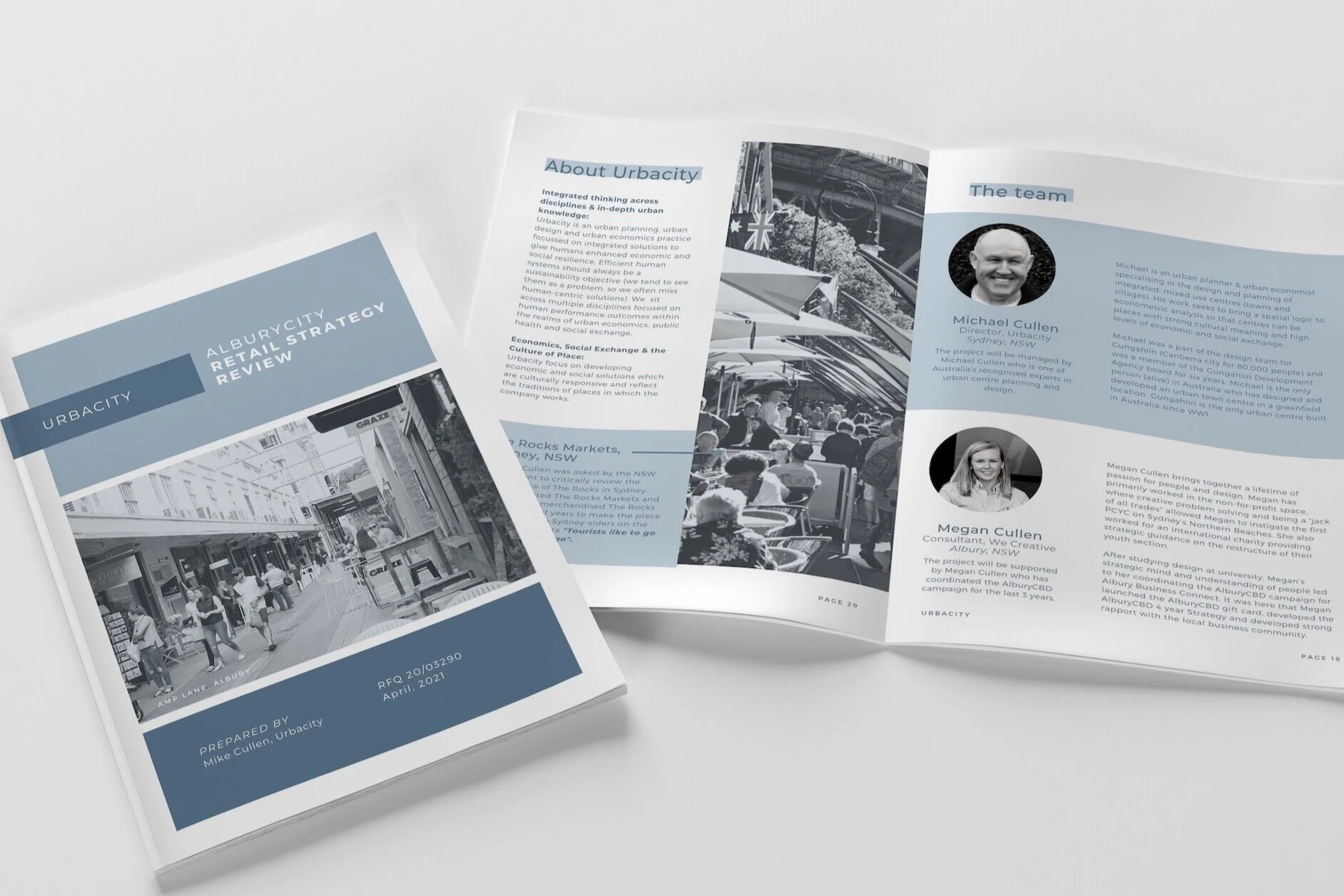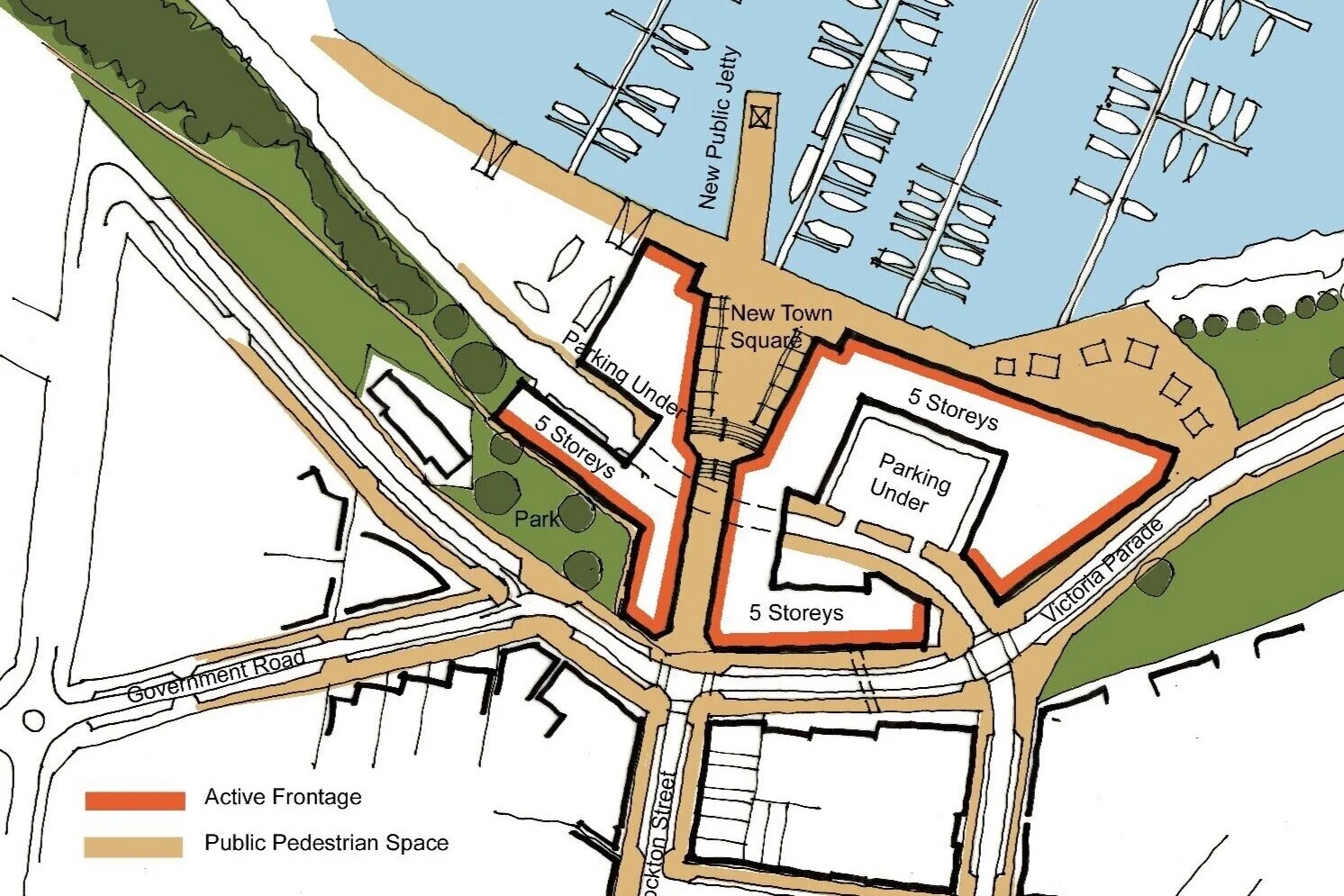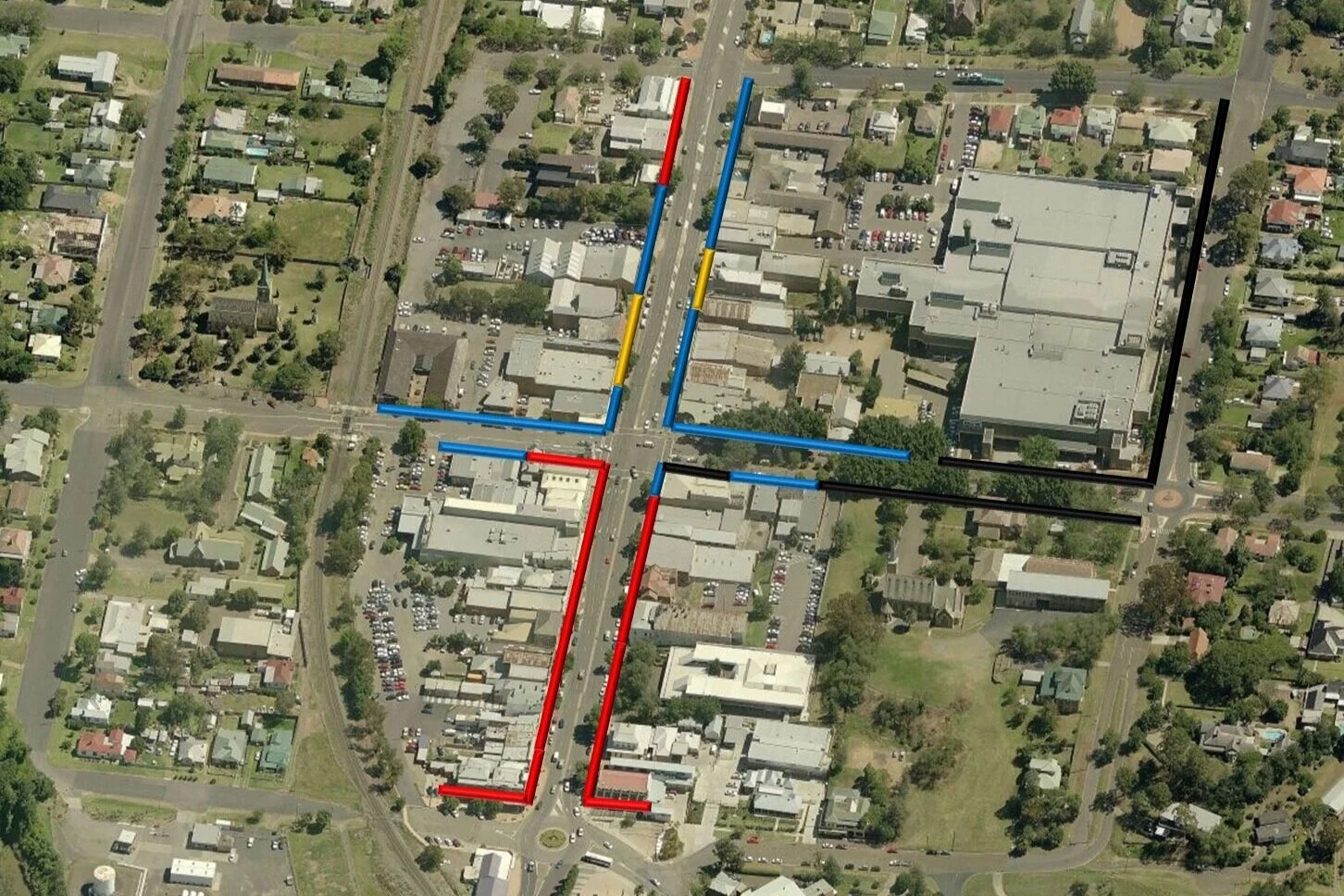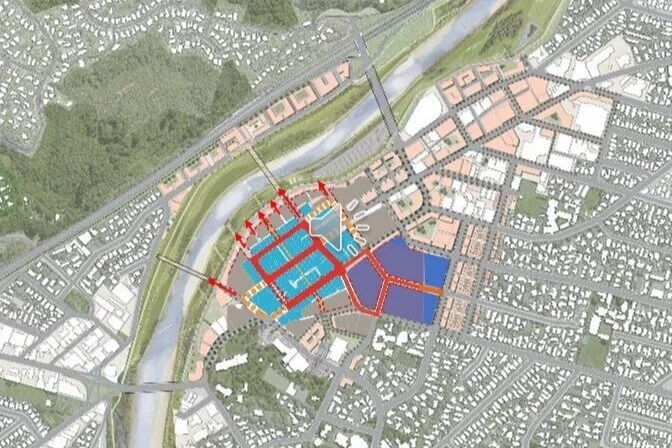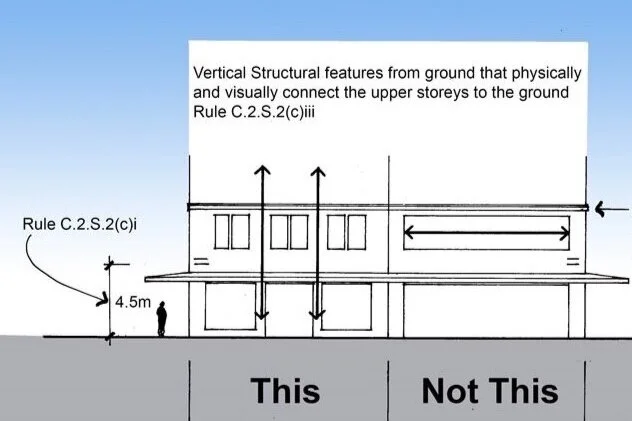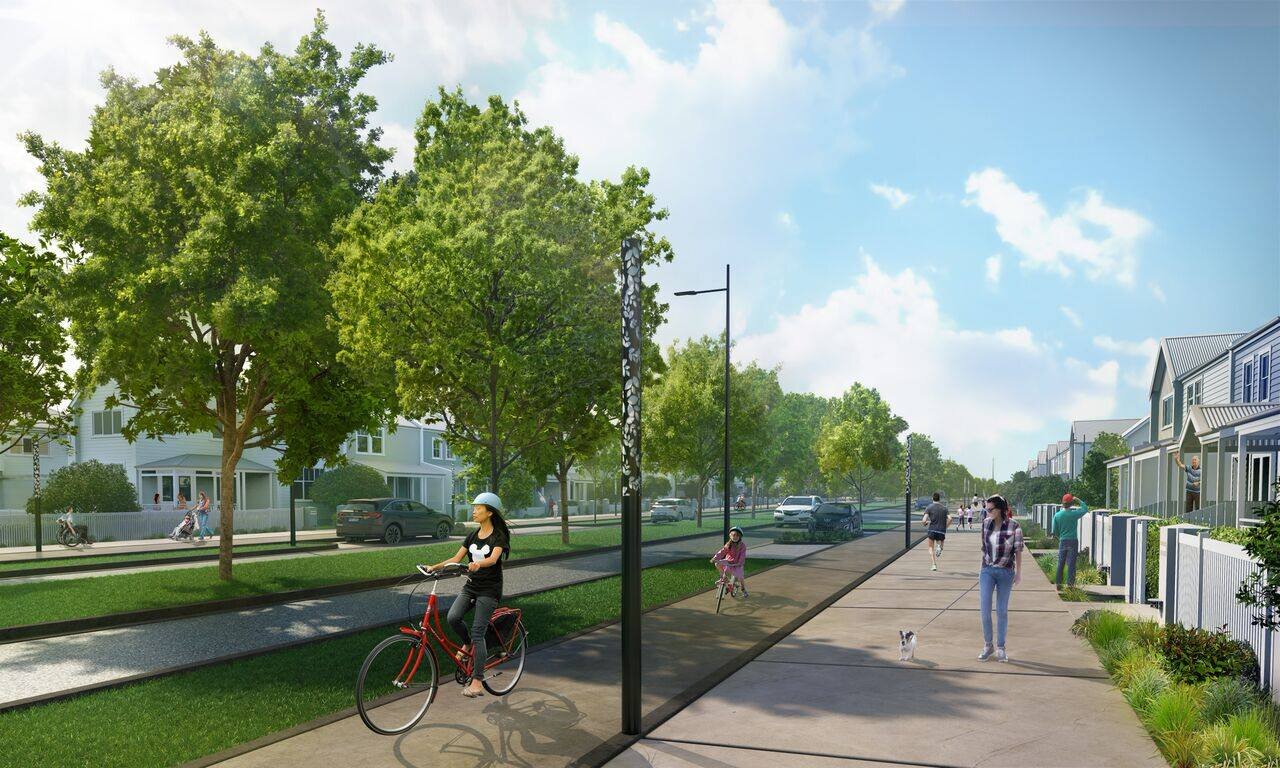
Urbacity specialises in managing the interface between urban economics & urban design.
What we do.
We work with our clients through 3 key stages:
1. Analysis
How your “place” is working now and the factors that influence its current state. What can we change to make a difference, and what are the benefits to society?
Diagram: Design Urban
2. Strategy
How do we want the place to work in future. What do we need to change? How do we change it? What are the rewards?
3. Implementation
What we do when. What are the costs and rewards? Is there a strategic sequence?
Areas of Expertise.
Urban Economics
Includes: Economics, Demographics, Population Growth, Job Composition. The effects of design on economic potential, Multi-Modal Movement.
Diagram: Design Urban
Social Analysis
Includes: Human Environment, Social Interaction by Deisgn, Pedestrian Heat Mapping. Social Impact Assessments, Social Asset Mapping.
Diagram: Urbacity
Urban Design
Includes: Zoning, Developments, Retail Centres, Town Structure, Transport, Parking, Footpaths, Urban Amenity, “Walking” Architecture.
Diagram: McIndoe Urban & Urbacity
Built Design
Includes: Building Design, Spatial intimacy & continuity, Footpath dynamics, Signage clutter (buildings should be the heroes of the street).
Diagram: Urbacity & Design Urban

